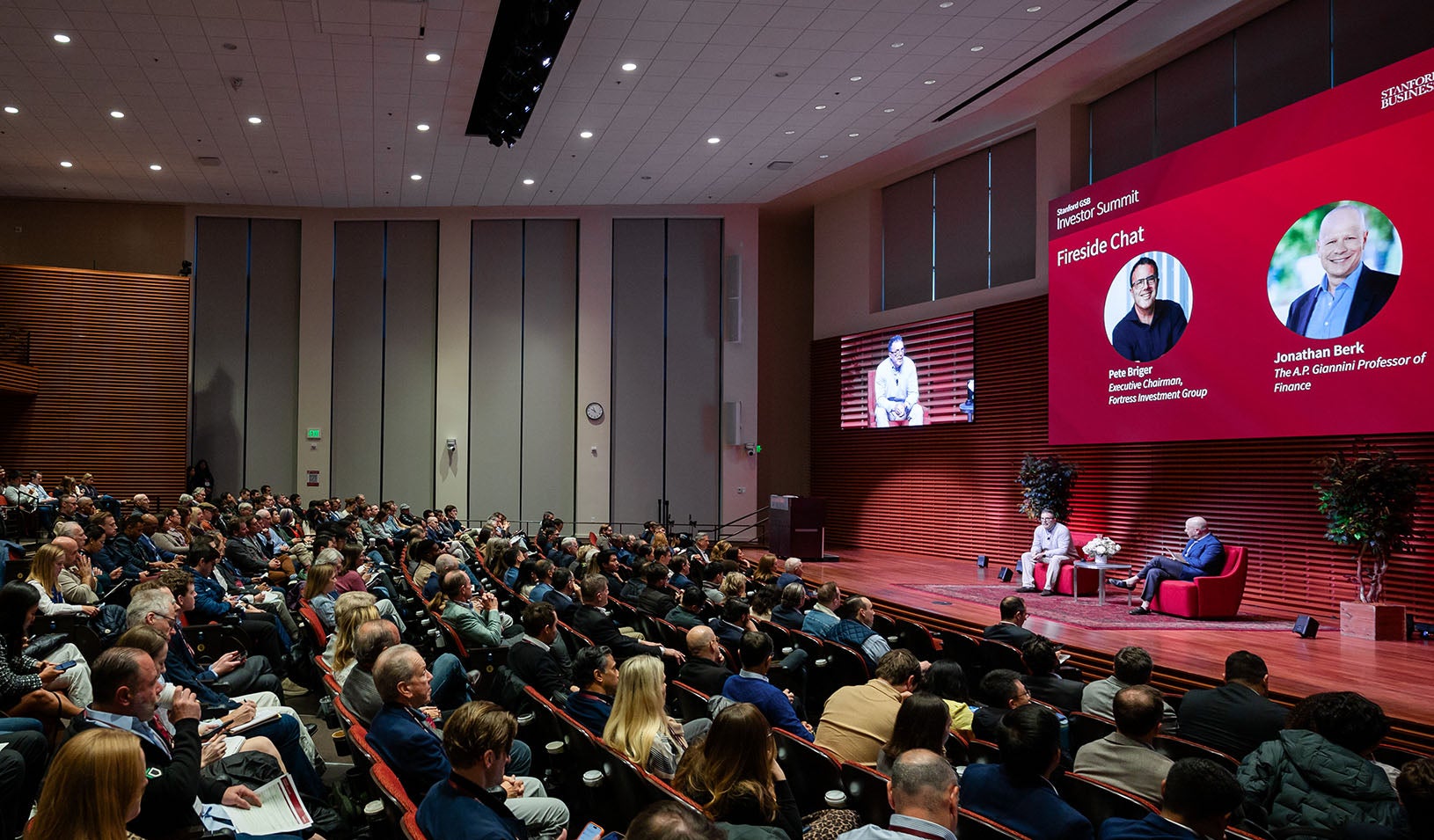March 13, 2014
Updated Thursday, July 28, 2014.
Stanford GSB will build additional residential units to create an expanded living and learning environment adjacent to its state-of-the-art Knight Management Center. The four-story structure will allow the school to offer nearly all first-year MBA students a place to live on campus for the first time.
Stanford plans to break ground on the 146,000-square-foot facility in fall 2014. The construction will adjoin the existing 158,000-square-foot Schwab Residential Center on Serra Street. The new building will add 200 new single-living units to the existing 280 units at Schwab, providing enough capacity to accommodate the approximately 400 MBAs who enter the school annually. It will also house up to 80 visiting executive education participants. Escondido Village and Munger will continue to provide housing for couples and first-year MBA students with children.
“This new residential space allows us to offer a genuinely immersive experience to all of our incoming students and complete the vision for the Knight Management Center — a place where business school students can live, learn, collaborate, and connect with each other and with students from across Stanford’s other six schools,” said Garth Saloner, dean of Stanford GSB. The Knight Management Center, which opened in 2011, already includes a Town Square, café, public meeting spaces, library, classrooms and study rooms, conference center, auditorium, and Arbuckle Dining Pavilion. And the Schwab Residential Center remains one of the most dramatic residences on campus with its brightly colored courtyards and Mexican architecture.
The $75 million project will be funded by philanthropic gifts, operating revenues, and debt. This four story structure will be named Highland Hall, at the request of the leadership donor who prefers to remain anonymous.
Legorreta + Legorreta and Steinberg Architects, the architectural firms who teamed up to design the beautiful Schwab Residential Center, are engaged to design the new residence. The 200 new units will have private entrances and baths, as well as a shared kitchen. The units will be similar to the rooms in the Schwab Residential Center, but slightly larger and will feature several enhancements.
The addition also will include construction of a large 2,900-square-foot multipurpose room, which will be available for university use. The common area spaces within the residence will be available to Stanford GSB students.
Stanford Land, Buildings and Real Estate, along with Stanford GSB, are pursuing sustainability opportunities as well as life-cycle cost analyses in the design and delivery of an inspiring and environmentally friendly project.
Site demolition was completed in March 2013. Design concepts were approved by the Stanford Board of Trustees in June 2014.
By Barbara Buell
For media inquiries, visit the Newsroom.



