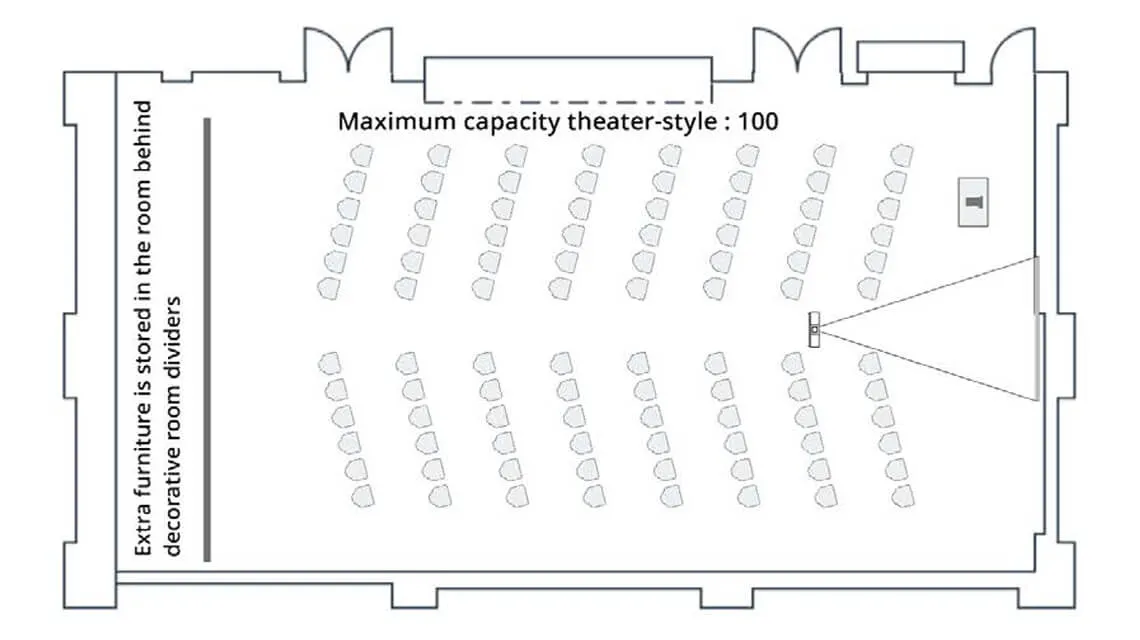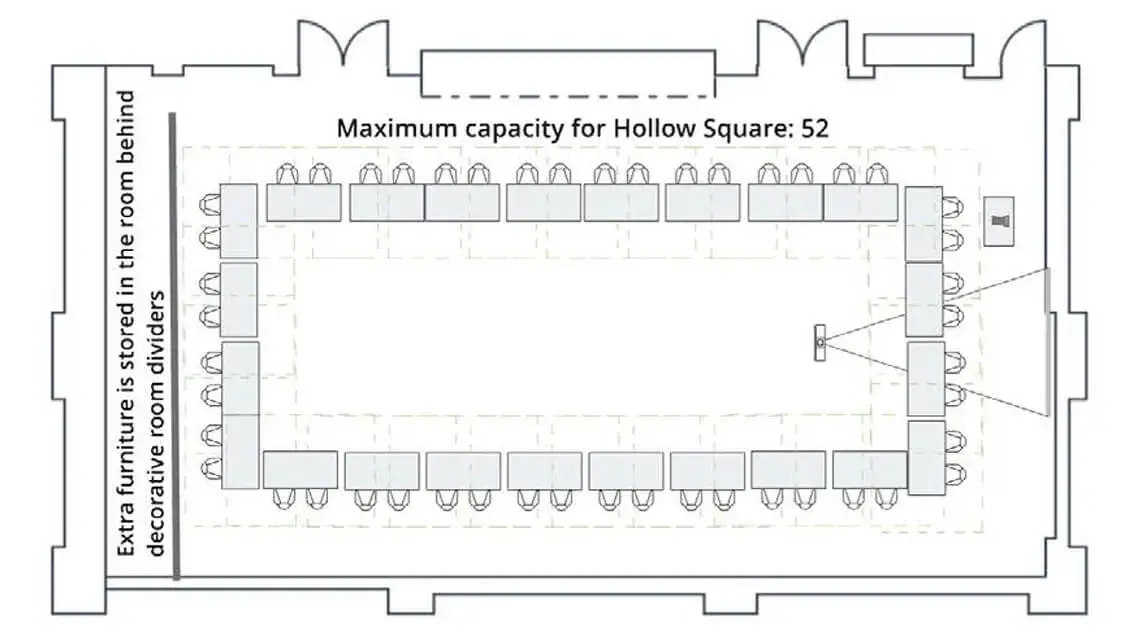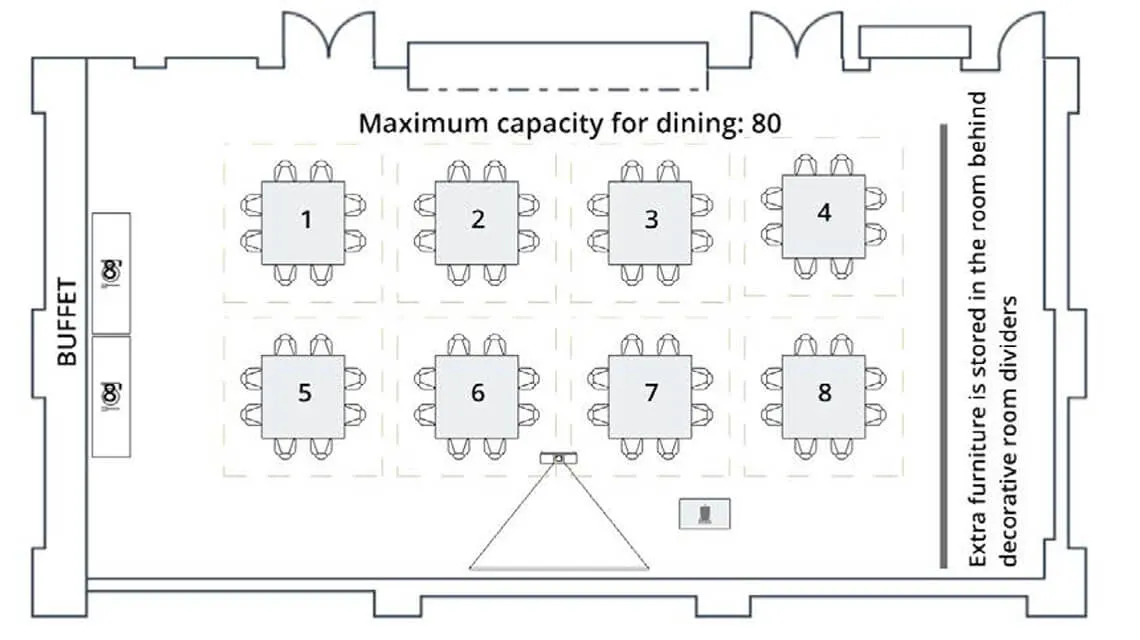
Executive seating for 50 and breathtaking views from the top floor of the Bass Center make the Seawell Family Boardroom an ideal location for both business meetings and elegant receptions.
Room Size
34’ wide x 63’ deep
Seating & Furniture
Seawell Boardroom is furnished with 50 conference chairs and 26 flip-up tables, which can be arranged in four main configurations: theater, hollow square, standing reception, and dining seating. Chairs and tables should not be removed from the room unless done so by event staff.
| Configuration | Maximum Capacity |
|---|---|
| Theater | 100 |
| Hollow Square | 52 |
| Standing reception | 100 |
| Dining | 80 |
The hallway outside the room is ideal for a small registration table.
Audiovisual Specifications
Some AV equipment is available with the reservation of the Seawell Boardroom including lectern with PC laptop, gooseneck microphone and clicker, plus access to projector, screen, and one lapel microphone.
AV technical support is available at an additional cost.
Catering
Food and beverage can be set up inside the Seawell Boardroom on the marble top credenza.
Usage Fee
$1200



